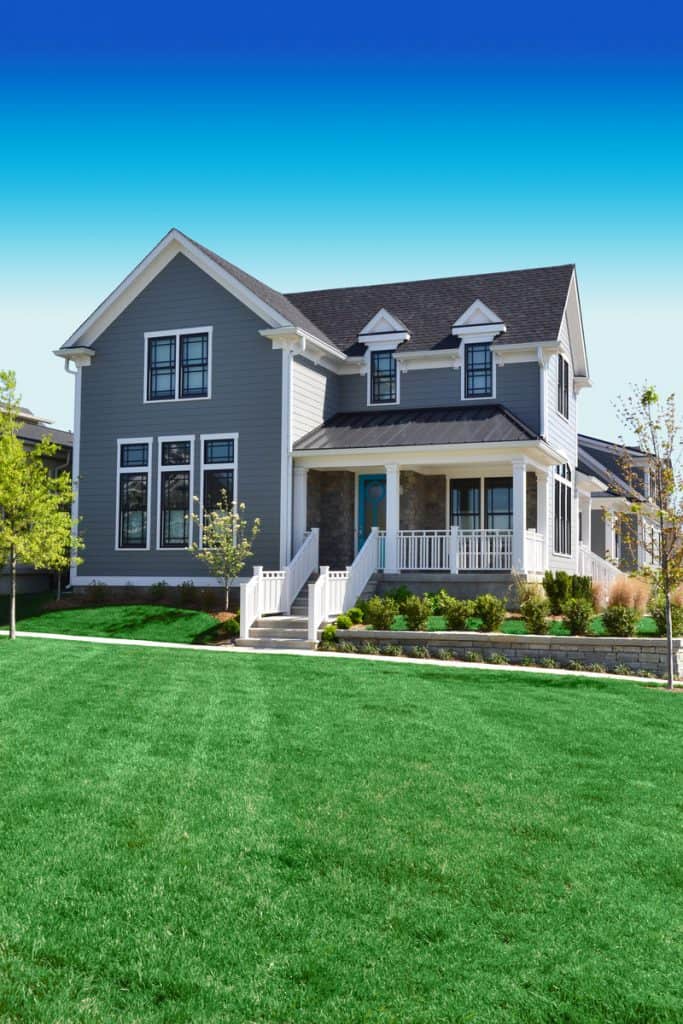
In most homes, the ultimate goal of insulation – above and beyond energy efficiency – is to maintain year-round, comfort for the rooms below. As a result, we insulate the floor of the attic to optimize comfort in the main living areas. If we insulated the underside of a pitched roof, we’d be risking heat gain and loss between the adjacent rooms below and the attic space, compromising the home’s energy-efficiency and comfort. In this context the decision regarding attic floor vs. roof insulation is no-contest. The floor wins every time.
Insulating the floor is standard practice for an unfinished attic space. The exception to this rule takes place when families opt to convert an unfinished attic space into something usable or livable.
If the attic is a livable space, meaning you’ve converted it into an extra bedroom, a study, a man cave or a family game room, the insulation needs change. Now, in the attic floor insulation vs. roof insulation conversation – the roof insulation is the priority.
If you’re planning on converting or remodeling an attic space, we recommend visiting our post, Converting Attic Space to Livable Space: How it’s Done.
PLEASE NOTE: In order to be considered a livable or usable attic spaces, building codes require that the ceiling height be 7.5-feet from the for, for at least 50% of the finished square footage. Homeowners aiming to convert their attic into living space may need to renovate the roof, lifting/extending it by a couple of feet or more, to accommodate a finished floor, the insulation requirements, and finished walls and ceilings.
Always visit your local building department, and bring plans or existing measurements of your entire attic perimeter (length, width, height at multiple points along the walls or niches), and speak in person with one of their building inspectors. In an effort to keep attic dwellers safe, there are stringent rules and building codes pertaining to attic conversions, especially in older homes where rewiring or updated plumbing may be required for the project to move forward. It’s always best to complete a conversion or remodel by the book or you risk jeopardizing resale value down the road.
Whenever possible, do insulate the attic floor, underneath the subfloor and final flooring materials. This is the best way to conserve energy in the main part of the home, especially if the attic is on its own zoned heating system or if it’s used infrequently and its cooler/warmer temperatures negatively impact the rooms below. Heat continues to rise, and move into cooler pockets, so failing to insulate the attic floor may result in higher heating and cooling demands for the rest of the home – particularly during peak hot/cold seasons.
If sound transference is a concern, focus on using cellulose, fiberglass, or foam insulation, as they are the best for mitigating sound between spaces. This may require removing and replacing old, dilapidated or outdated insulation.
You’ll also want to insulate the exterior walls and the underside of the attic’s roof. Otherwise, space will suck up a tremendous amount of heating and cooling energy throughout the year, because all of that energy goes right up and out of the roof. Depending on the age of your home, you may also need to install an interior roof lining to protect the attic space from water, dust/debris, and weather damage.
Along with your new attic insulation, the attic roof also requires ventilation or else you’ll wind up with moisture control issues. Most insulation contractors – and your building department – will require that the converted roof space incorporates adequate attic ventilation and may also recommend a vapor or moisture barrier to further prevent moisture damage, including the development of mold or mildew.
We highly recommend consulting with a licensed contractor before installing roof insulation in your attic. First and foremost, you want to make sure you actually need it, and that you aren’t wasting money, time, and energy. Secondly, insulating and finishing a ceiling and roof in a converted attic space often requires additional considerations – such as ventilation, replacing seals on any roof penetrations, and potential electrical work if the wires are old or if new electrical work is required.
The safety and energy efficiency of your home depends on doing the job right, and it’s always good to get the nod of approval from a licensed contractor, even if you plan to do the bulk of the work on your own or with the help of construction-savvy friends. The last thing you want is to fail your final inspection and have to start over again, or to wind up with a major leak or fire as the result of inexpert workmanship.
Contact us here at Attic Solutions to schedule a free, in-home consultation. We provide expert, licensed insulation removal, replacement and installation for Bay Area homeowners. We’re happy to take a look at your attic and provide a professional opinion about the best way to proceed with a safe, energy-efficient, and comfortable attic conversion – including insulation on both the floor and the pitched roof whenever possible.