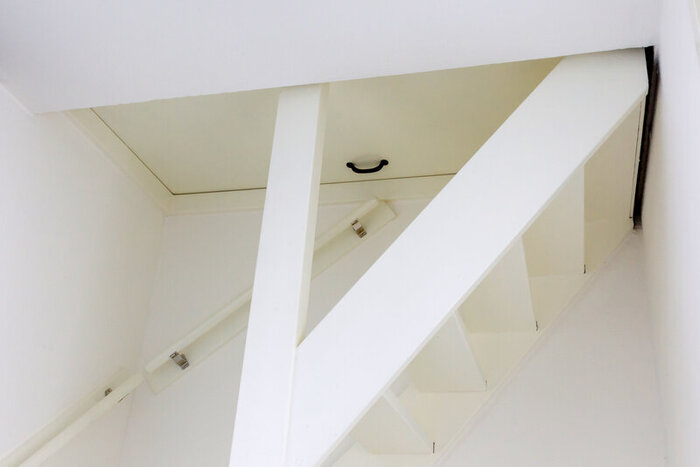
Attic stairs come in several different forms, including pulldown ladders or full stairs with handrails. There are several things homeowners should consider when selecting the best attic ladder or staircase for their home.
Most attic stairs are pulldown affairs, tucking neatly into the ceiling above. They are made in a range of sizes, styles, and materials, designed to suit the homeowner’s space, needs, and budget.
If you’re ready to replace your attic, or you’ve decided to make the attic a more accessible storage space or room, you may find it’s time to upgrade your current attic access. Here are things to know and consider before settling on the final model.
If you rarely use the attic you only need the safest, “bare necessities” version of a pulldown ladder. Odds are you only use the attic once or twice a year to access the HVAC unit, plumbing/electrical/audio-video connections, or to perform routine attic inspections. If this is the case, you only need an affordable ladder that gains safe enough access so you don’t waste your money. An attic ladder with rungs may be all you need.
If your attic is used more regularly, as a storage unit or as a converted room, you want to invest in a higher-quality stair-like ladder with bonafide treads and handrails to optimize safety as you or other occupants enter and exit the attic space. Evaluating how and how often you access the attic shapes which attic ladder or stair set makes the most sense.
If you currently have a hole in the ceiling, accessed by a ladder, think about where you’d rather access the attic. It may be that a bit of minimal “remodeling” and choosing a different access point makes more sense to install a fold-down attic stairway that is sloped safely enough for attic entrance/exit. Keep in mind that full-size attic ladders usually need an opening in the ceiling that is at least 22 1/2 x 54 inches. As a rule of thumb, pre-made attic stairs or an attic ladder from a vendor are sized as follows:
See if you have an access point with that type of space below. These dimensions also help you determine what you can and can’t use your attic for. For example, if you planned to make the attic your new holiday tote storage location but are limited to a classic-sized attic stairway, you may struggle to get those boxes in and out each year - posing a safety issue.
As you can imagine, fold-down ladders and stairs tend to be steeper than the staircases used between different floors in a home. However, the more length you have to slide or unfold the stairs, the less slope there is, making the stairway safer and more accessible. It’s worth consulting with an attic specialist or licensed contractor to be clear about whether your current access point is ideal, or whether
Another reason to consult with an attic specialist or contractor is to determine how the opening to the attic should be expanded, framed, or repositioned. Was your attic floor and roof framed using rafters or trusses? Prior to the past 20 to 30 years, homes were universally built using rafter (stick frame) construction. Rafters were built onsite by skilled carpenters. Trusses are prefabricated in controlled environments, designed exactly to building plan specifications after which they’re delivered and installed on-site.
While rafters are more easily reframed to incorporate attic stairs, trusses require a bit more planning and care. Trusses are interlocking systems of framing members joined by gussets or metal connectors. You risk the structural strength of the attic floor and roof if you cut or alter joist components. Instead, you’ll need to install any attic door or access stairs in between the gaps between two existing trusses.
Most fold or slide-down attic stairs are made from wood, aluminum, or steel. While wood options are more aesthetically pleasing and complement the historic architecture of many older Bay Area homes, many homeowners opt for aluminum or steel options, which hold up better against moisture, humidity, and pests.
The following are general descriptions of ladder types:
Again, the attic’s function is key to the type of usability features you want. Things to consider:
These are all determined by a combination of your personal preference and the size/space available to you.
If your installing a new attic access way or will be opening/closing the attic more than usual, rethink the insulation needs. The attic is a powerful player in the whole-home energy efficiency equation. Attic access panels are a common source of heat gain/loss in a home, which compromises energy efficiency and home comfort. Look for attic stairway/door options that are tight sealing and prioritize insulated versions.
Your attic professional can also provide aftermarket upgrades such as weather stripping or foam insulation panels to optimize insulation for your existing hatch. Are you interested in installing a new attic staircase for your home or replacing the one you have? The team at Attic Solutions is here to support the process. Schedule a consultation and we’ll help you determine which one makes the most sense for the home’s dimensions and your needs.