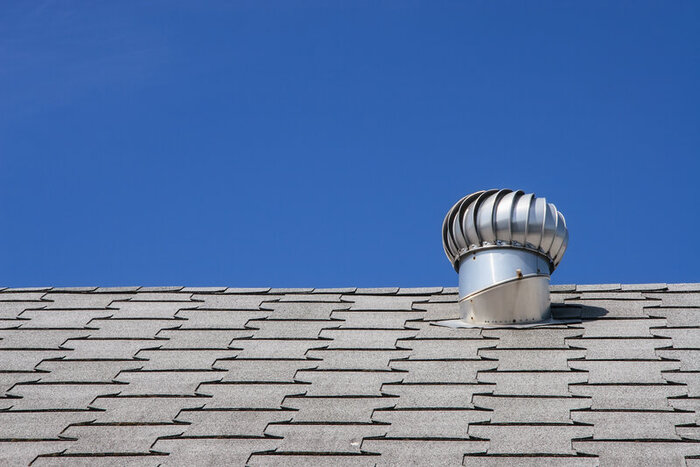
In addition to supporting whole-home comfort and energy efficiency, attic ventilation significantly optimizes indoor air quality (IAQ). If you’re in the process of replacing your roof or replacing/updating attic insulation, use that opportunity to evaluate whether your attic is sufficiently ventilated and the many types of attic ventilation.
Sufficient attic ventilation ensures your home:
Without sufficient ventilation, you’ll notice:
We want to emphasize the importance of IAQ and your home. The EPA determined that the average American has worse air quality than outside air, even in polluted cities. This takes its toll on both physical and mental well-being. Fresh air is essential for healthy bodies!
There are a few different ventilation categories, each offering various ventilation options. Ultimately, an attic inspection is the best way to determine the quality of your existing ventilation as well as insulation and air sealing recommendations. From there, we can provide you with recommendations on any improvements that enhance comfort and energy efficiency.
The two basic attic ventilation categories are air intake and exhaust. Ventilation that allows air in helps to supply the home with fresh air and also regulates air pressure in the home. Exhaust vents allow air out of the home, supporting healthy IAQ by allowing off-gassing, other toxins, and stale air out of your living spaces.
All of the most common types of attic ventilation serve as an air intake or an exhaust.
During your attic or roof inspection, we’ll note what you have and make recommendations. In most cases, the conversation will revolve around these common ventilation options.
Roof turbines (whirlybirds) rely on a little breeze to get them going. You probably recognize them as the “chef hats” on rooftops of all kinds and watching them is hypnotic. They’re popular because roof turbines don’t require any power to run them. Instead, a small breeze of around 4 to 6 mph is enough to get them going. Once the blades rotate, they move air up and out of the attic space, serving as a type of exhaust fan.
They are essential to keeping attic spaces cool during the summer months, which minimizes the impact of solar heat gain while also sucking hot, stale air outside.
Some attic vents rely on a power source to work. These are especially helpful in areas where the air is mostly still since roof turbines only work with a breeze. Powered attic vents come in both hard-wired and solar options, the latter being preferable for clean energy efficiency.
These are also a form of exhaust, sucking hot air from underneath the ceiling to move it out of the air space.
These are the most common type of exhaust vents. They’re installed along the ridgeline of a building’s roof when a roof is being built or replaced. Since these vents live at the roof’s highest peaks, they exhaust the hottest air in the building.
Off-ridge vents are longer, rectangular vents that penetrate the roof just below and parallel to the ridge line. They work well on smaller roofs but are not used as often on large roof surfaces as other options are more effective.
Another form of exhaust ventilation box vents. The most common is 18 inches by 18 inches square and are cut into the roof below the ridge line. The number of box vents a roof has depends on its size, materials, and other home features. Box vents are used most often on roofs that have a more complicated layout with multiple sections.
The first four vents are all examples of common exhaust ventilation. The other ventilation options are those that bring fresh air into your home. The first of these is a soffit vent, which lives underneath the roof’s eave. These are the most common type of air intake ventilation. Most of them have a series of small holes that allow the shaded, cooler air under the eve to draw up into the warmer attic space.
The bay area is known for its gabled roofs, which were a popular architectural feature in 19th and 20th-century homes. These vents look like rows of small slats or lines and are installed on the gable’s face.
Most contemporary homes have the opposite of gabled roofs, with flatter rooflines and very little eave area to speak of. For these homes, fascia vents are the primary source of attic intake ventilation because they can be installed at the top of the fascia board and gutter and directly underneath the starter row of shingles. Their minimal profile and surface area mean they aren’t as efficient as other styles of attic ventilation designed to intake air. However, some ventilation is better than none.
Like fascia vents, drip edge vents are smaller in terms of surface area. They are installed along the drip edge to drive cool, fresh air into the home. You are more apt to see drip edge vents in modern home architecture, where the HVAC is also designed as a significant deliverer of fresh air.
Do you own an older home that’s lacking in sufficient ventilation? It’s time for a breath of fresh air. Contact Attic Solutions to schedule an attic inspection. We’ll let you know whether your home is sufficiently ventilated. If not, we’ll provide a list of different types of attic ventilation recommendations, in order of priority, to match your household goals and budget.