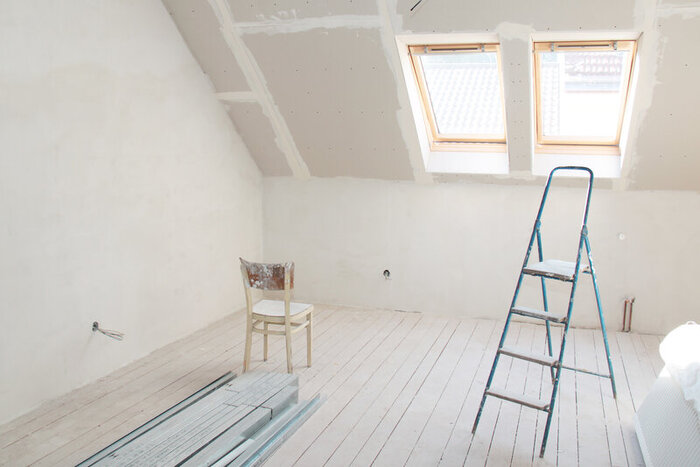
While some flat-roofed homes don’t have attics, most homes built in the United States have some type of attic space. What you do with that space (or not) makes a difference in energy efficiency, whole-home comfort, and usable square footage.
There are three main reasons most homes have an attic.
If you take a peek inside your attic, odds are you’ll notice HVAC ducts, pipes, and wires. This is because contractors love to hide home system parts and equipment that are hard to fit in smaller interior wall spaces or look unsightly (or be too noisy) if visibly exposed in the home.
Also, these contractors need as much room as possible when they need to physically repair or replace HVAC equipment or ducts as well as plumbing, electrical, or home A/V equipment, so a more spacious attic is a smart way to accomplish that goal. Even if there isn’t enough room to stand up or create a bona fide room, the space between the attic and the roof feels way better than crawling in between tight interior walls or crawlspace tunnels.
If you live in one of the Bay Area’s historic homes, odds are your roof is significantly pitched. This was more than just a design feature. It was also a way to improve water-shedding, especially in an era that preceded the innovative water-resistant and moisture barrier products we have access to today. However, home and business owners weren’t keen on high vaulted ceilings because it made it more difficult to heat the rooms below.
Remember, these homes were all built before insulation and air-tight caulking and ceiling products were the norms. Plus, they relied on wood and coal rather than having the luxury of a forced-air system, so energy efficiency was just as important to them, if not more. Working too hard to heat the home meant physically or financially working too hard to secure burnable material for the woodstoves or fireplaces.
So, while the energy efficiency of these attics was very different than it is today, the general goal was still the same: using an attic to optimize whole-home comfort. Read Attic Improvements for an Energy-Efficient Home to learn more about how 21st-century attics support whole-home comfort and energy efficiency.
Thus, the smartest thing to do was build a ceiling that trapped heat in the living space, and that naturally created a gap between the ceiling and the pitched roof.
Basements are great, but only if you live where they are affordable to build and relatively efficient to carve out. For those of us who live on ground or soil that isn’t conducive to a basement, an attic is a smart way to gain extra storage space. Again, historic home attics were often used to store seasonal items, preserved foods and meats, and heirlooms.
Today, attic spaces continue to make ideal storage spaces or additional living spaces as long as homeowners take extra steps to make them safe, energy-efficient, and built or remodeled to the current building code.
There are things you need to consider before using or converting attic space.
Depending on how your home/attic was built, you have rafters or roof trusses. Rafters are run horizontally and typically mean the attic has more usable space. Roof trusses have angled web framing that connects “top chords” to “bottom chords.” The former is typically the best design if you want to use your attic for extra storage or usable space; the latter doesn’t have the correct levels of structural support to support the weight of objects, people, furnishings, etc.
The best thing to do is schedule an attic inspection with a licensed contractor or attic professional and run your ideas by them. They’ll let you know what’s possible with regards to safety, and how you can go about it. This may require structural reinforcement.
We also recommend visiting, Is Your Attic Safe? 10 Ways to Test it Out.
Before you begin hauling things into your attic, learn what should and shouldn’t be stored there. Some items don’t make sense because they have the potential to start fires, infuse your living space with harmful toxins or airborne pollutants, or can lead to potentially harmful pest or moisture build-up.
Never move forward with an unpermitted attic conversion because it can backfire down the road. There may be no way to build a permitted room or usable attic space in some areas or homes without significant modifications. This may or may not be worth it, depending on your budget. In other areas, failure to permit your attic renovation can stymie your ability to sell the home later on. At best, you won’t be able to advertise that square footage or count it as a “real room,” which can take away from your total sales price and forgo the possibility of earning your attic investment back. In worst-case scenarios, stringent Bay Area building departments slap you with steep penalties and fines. Your building department can also demand that you either tear the renovation back to its original attic condition OR schedule inspections and redo any work (electrical, plumbing, fire suppression, etc.) that wasn’t built to code.
Visit Converting Attic Space Into Living Space: How It’s Done to learn more.
Would you like to make the best of your home’s attic space? Schedule a consultation with Attic Solutions. We can give you step-by-step recommendations for optimizing your attic, including pes and mold removal and cleanup, insulation replacement or updates, and tips on how to make your attic ready to become storage or usable living space. Contact us to learn more or give us a call at 510) 500-5007.