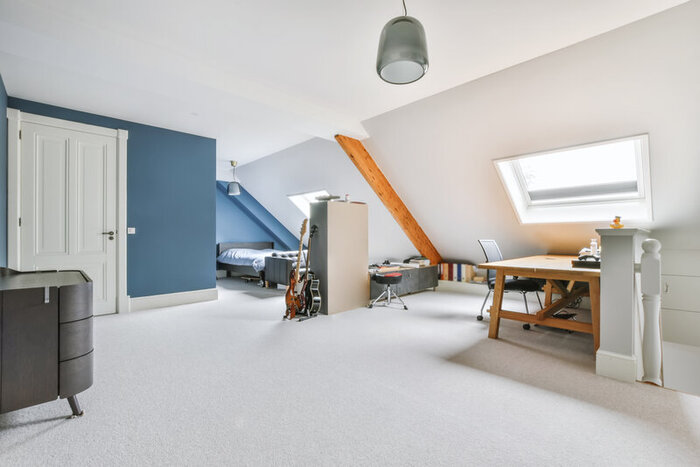
Many Bay Area homes have spacious attics, setting the ideal stage for converting an attic into a room. However, before you get started, there are several things you need to verify to ensure the attic conversion is safe, energy-efficient, and done to current building codes.
Converting an attic into a usable room is a great way to increase the functionality of your home as well as its appeal to future home buyers. We’ve worked with clients to convert their attics into all manner of things, including:
The possibilities are endless. However, there can be downsides to attic conversions, especially if they aren’t done professionally.
Some of the cons of converting an attic into a different space without professional input include:
Here are our tips to plan an attic conversion that enhances, rather than detracts from, your home’s functionality.
Here are some tips and considerations before you get started converting your attic into a room.
Before you make any plans, consult with a licensed attic specialist or general contractor. It’s essential that you verify the structural integrity of the attic and its flooring before adding any weight, removing any beams or equipment, etc.
Most attics hide HVAC, electrical, plumbing, and other equipment to keep it out of the home’s visual space. So - along with getting a professional’s opinion about whether the attic is in good enough shape or which reinforcements are required to make it fit enough to bear extra weight or additional infrastructure - we’ll also help you decide how you might relocate them to make the new attic conversion as usable as possible.
If the project includes construction of any type, rewiring/replumbing, relocating existing HVAC equipment or ducting, etc., you need to apply for building permits through the local building department. If you’re hiring a general contractor, the construction firm typically handles that part of things. If, however, it’s a DIY project or you’re hiring friends or a local handyperson, you’ll need to get clear instructions from the building department on how to proceed.
Building without a permit puts your project in jeopardy because those inspections and sign-offs are proof your project is built to current building codes. In addition to risking fees and costly penalties, failing to obtain their approval and inspections sign-offs means your addition isn’t considered “legal” and can’t be factored into future home sale marketing. It also means the work may not be earthquake or fire-resistant, which puts your home and its occupants at risk.
If your attic has been more of an afterthought than a regular part of your life, or if you live in an older Bay Area home, verify the safety of your attic before starting any work. If your attic is unfinished or hasn’t been accessed in a while, follow our tips from Is Your Unfinished Attic Safe…, which include:
If your home was built prior to the 1980s and there is any chance the insulation is original, stay out of the attic and contact an attic solutions specialist. There is a good chance the insulation contains harmful formaldehyde or asbestos, which is now illegal. You’ll need to hire a licensed professional to remove and replace your insulation and perform a thorough cleanup to keep those harmful agents from infiltrating your home’s airspace.
If your home’s attic has largely gone unused prior to the conversion, schedule a professional attic cleaning and sanitation session. Attic professionals will safely remove all of the attic contents, including old or compromised insulation. Afterward, we’ll clean and sanitize the space, ensuring there is no remaining pest, mold, or mildew residue that would taint your new space once it’s complete.
Thoroughly cleaning the attic gives us the chance to see if any structural weaknesses could compromise your project so they can be repaired or replaced beforehand.
Attics typically play a large part in a home’s energy efficiency plan. This part requires adequate ventilation and insulation. Your attic conversion plan should take this into consideration to make sure it doesn’t diminish whole-home efficiency and comfort.
And as we mentioned before, make sure the new space is built with current earthquake and fire safety provisions in mind. This includes a safe and accessible way to enter and exit the attic conversion.
The team at Attic Solutions has helped dozens of Bay Area homeowners plan to convert their attics into beautiful, safe, and livable spaces. Contact us to learn more about our services and how we can help to bring your attic conversion to fruition. From the initial cleaning to providing adequate insulation and ventilation, we are familiar with all of the building code requirements and can ensure the project is compliant from start to finish.